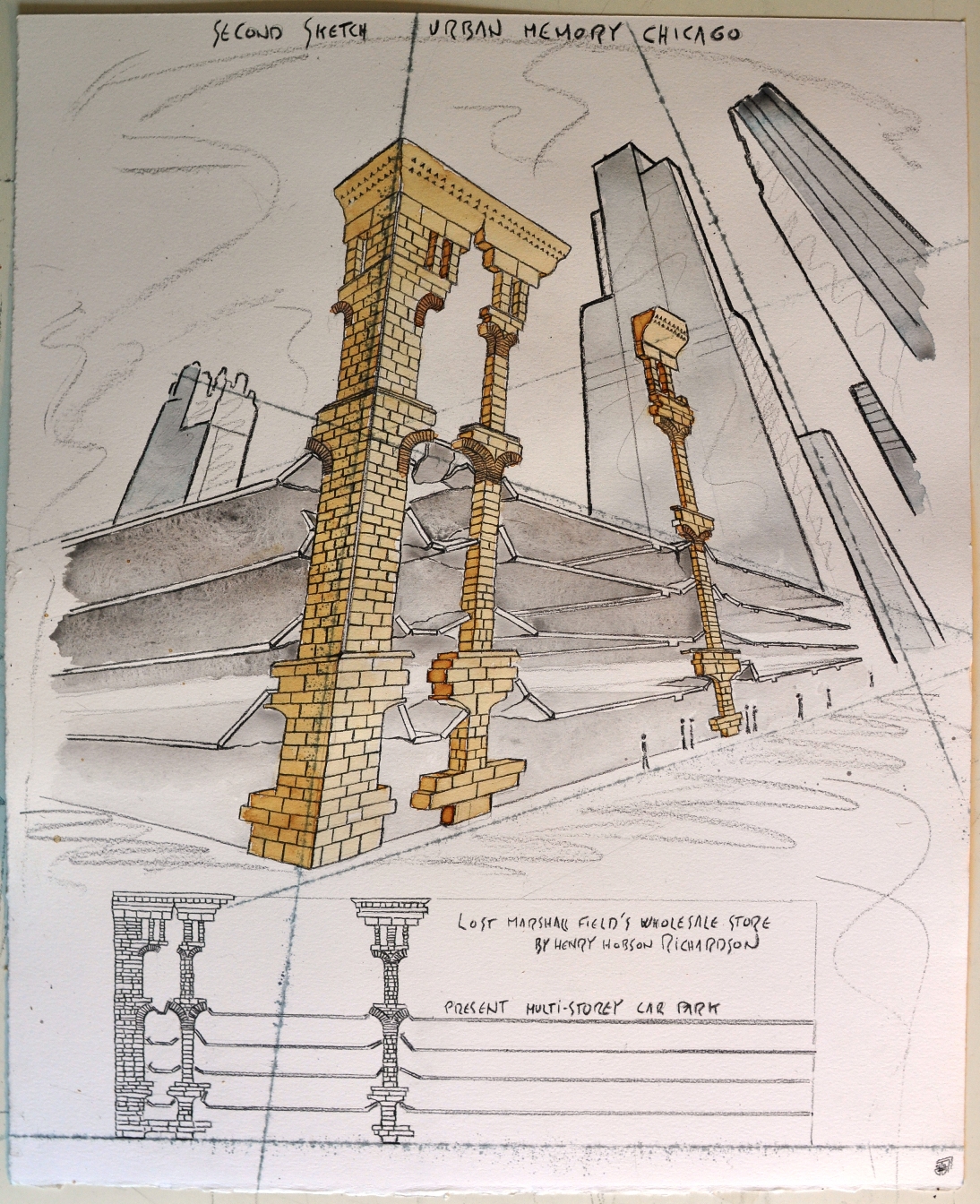

Marshall Field Wholesale Store was a commercial warehouse building designed by Henry Hobson Richardson. Modern architecture is said to have emerged in the United States by this building. Richardson achieved an effect of monumental mass and stability. Richardson did not focus on historical designs or architecture traditions; he demonstrated that a large commercial building could be expressed as a single integrated unit.
Not all buildings must contain a symbolic meaning, especially when the purpose is just business. The windows are contained by massive Romanesque arches, wich give the impression of having four levels, but in fact there are seven floors and a sunken basement. Marshall Field and Company closed the building in 1930 after the opening of the Merchandise Mart, then the world’s largest building, wich consolidated all company wholesale business under a single roof.
It was torn down and in it’s place was erected this multi-storey car park, made of 4 concrete floors.
Urban Memory Chicago would eventually consist on some fragments of the lost Marshall Field’s re-emerging at the original place and size breaking across the concrete of the present 4 storey car park. It could be constructed in the original materials with internal structural reinforcement and simultaneously integrate a light system to generate a completely different art work at night. The Car Park would be just minimally tuned and could maintain it´s full use.